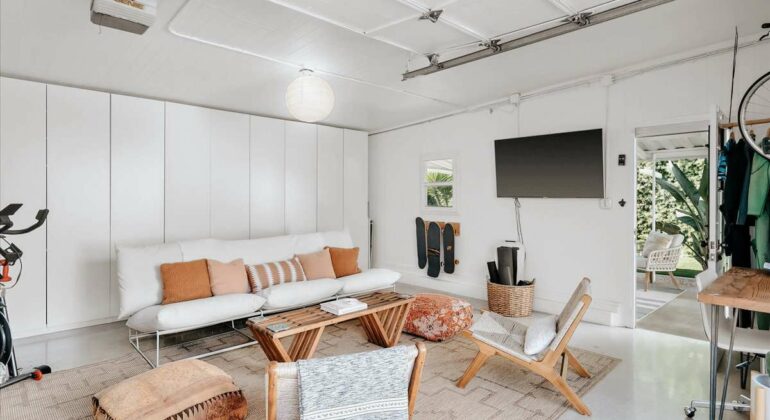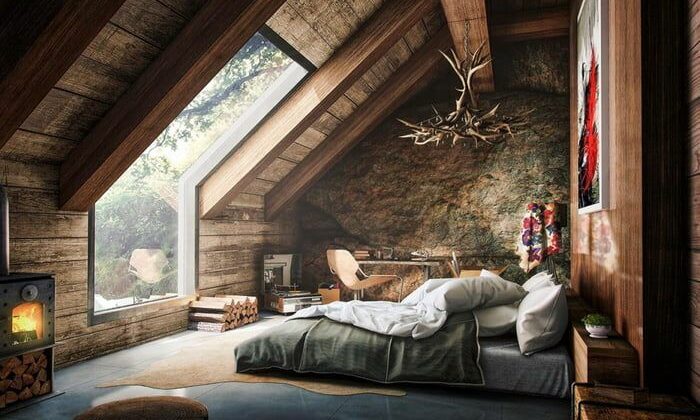Garage Transformation into a Functional Living Space
The Value of Garage Transformation A Garage Transformation is an excellent way to add usable square footage to your home. Whether you need a guest suite, home office, or entertainment room, a converted garage provides endless possibilities without the need for a full addition. Popular Garage Transformation Ideas Accessory Dwelling Unit (ADU): One of the most versatile options is creating a self-contained living space for rental income, multi-generational living, or hosting guests. Include essential features like a kitchenette, bathroom, and separate entrance to ensure comfort and privacy. Home Gym: Alternatively, design a private workout area tailored to your fitness needs. Use durable flooring like rubber mats, install wall-mounted mirrors for proper form, and add equipment storage to keep the space organized. Art Studio: For the creatively inclined, transform your garage into a functional art studio. Incorporate ample natural and artificial lighting, install storage solutions for supplies, and ensure proper ventilation for projects involving paint or other chemicals. Our Garage Conversion Process Consultation: Discuss your needs and budget. Permitting: Ensure compliance with local zoning and building codes. Design and Construction: Transform the space with expert craftsmanship. Finishing Details: Add custom touches like cabinetry, lighting, and flooring. Benefits of Garage Transformation Cost-Effective Expansion: Avoid the expenses of building a new addition. Increased Home Value: Attract buyers with versatile living spaces. Personalized Design: Tailor the conversion to your specific needs. Internal Link: Learn more about garage conversions. Outbound Link: Explore ADU design ideas.



